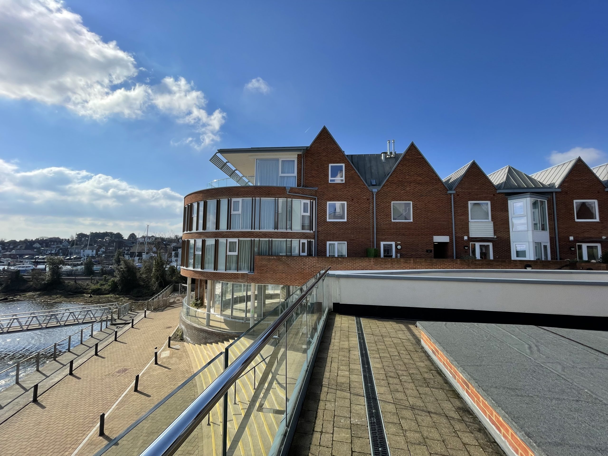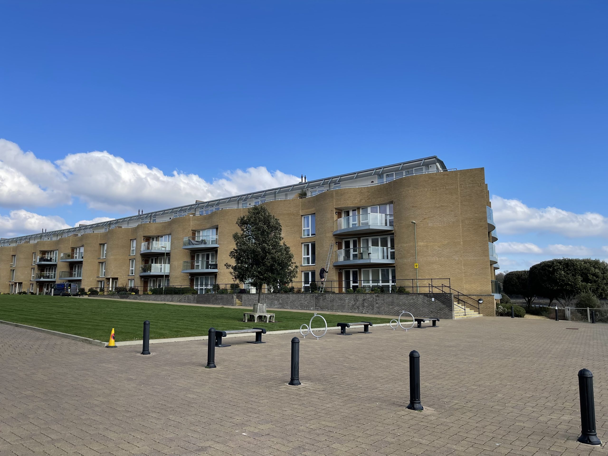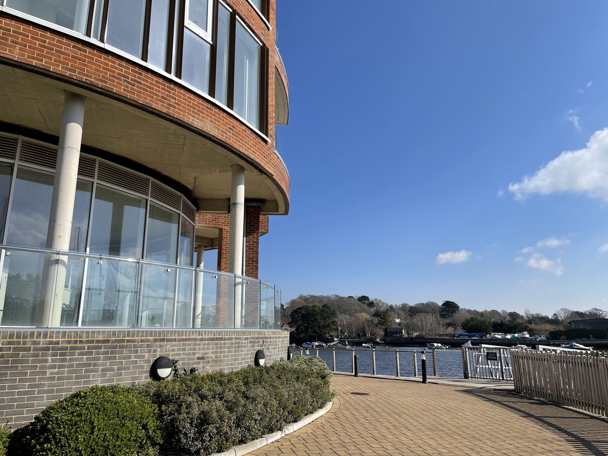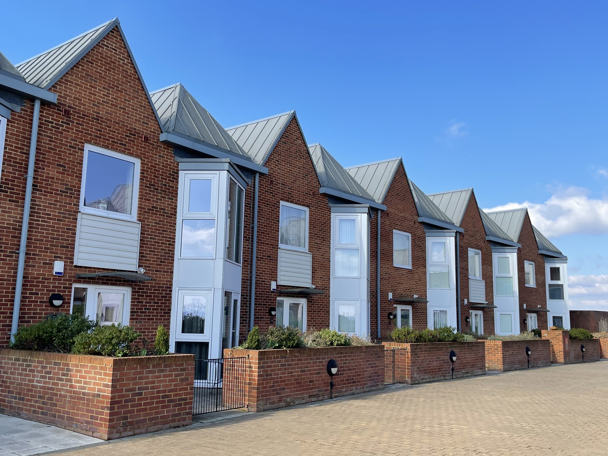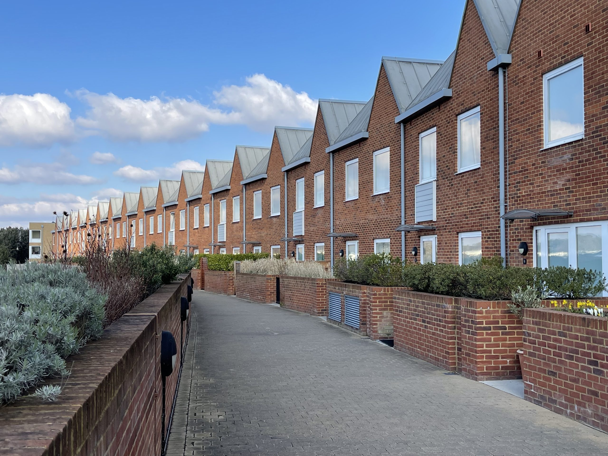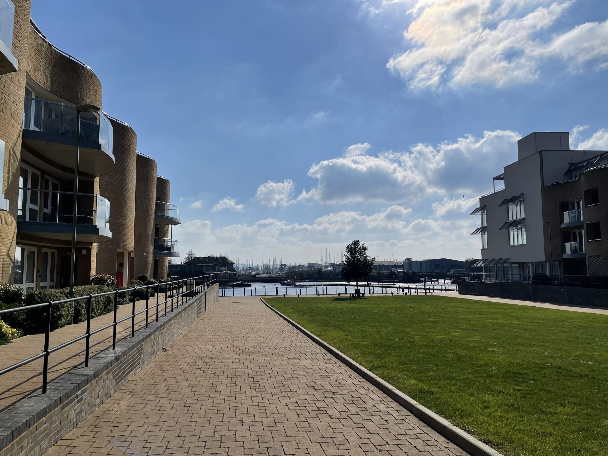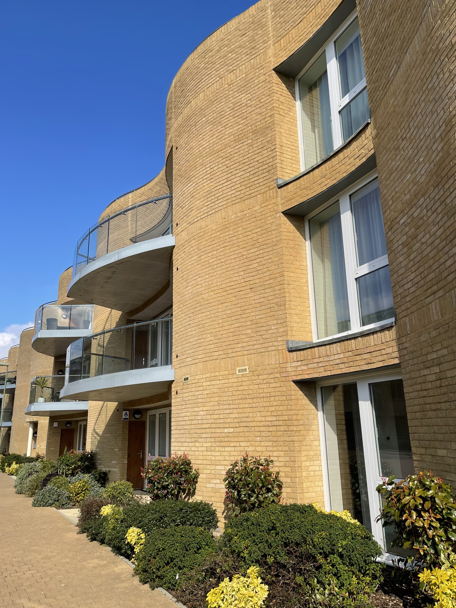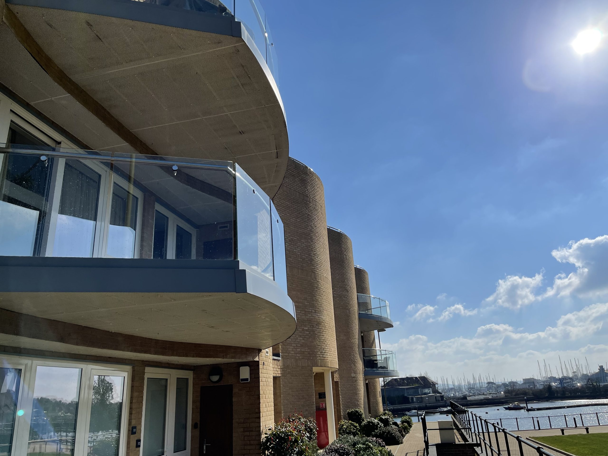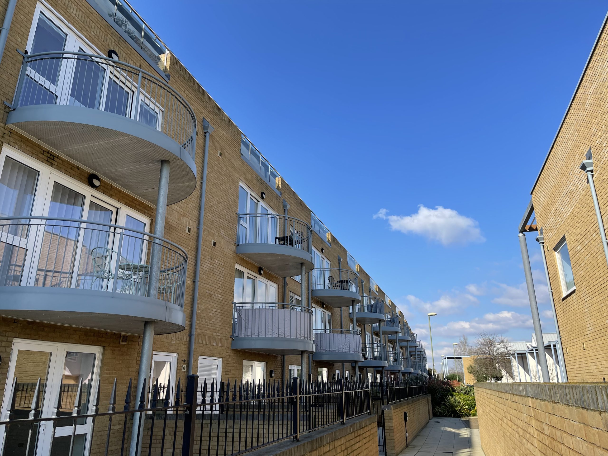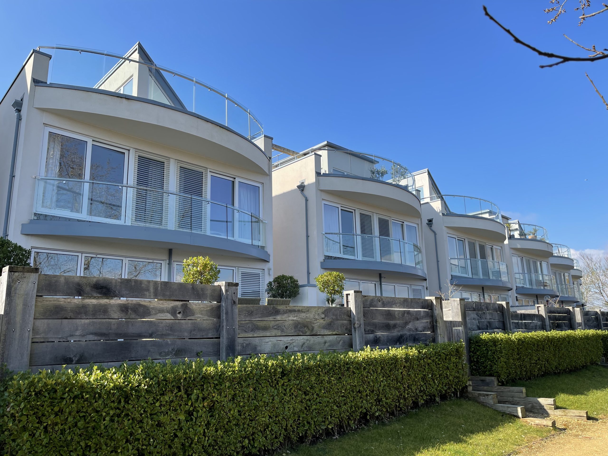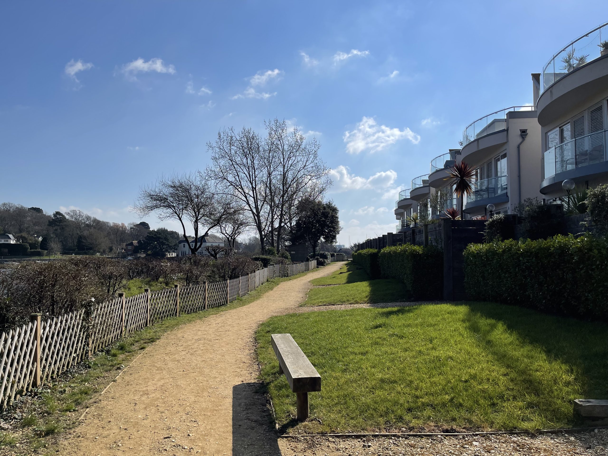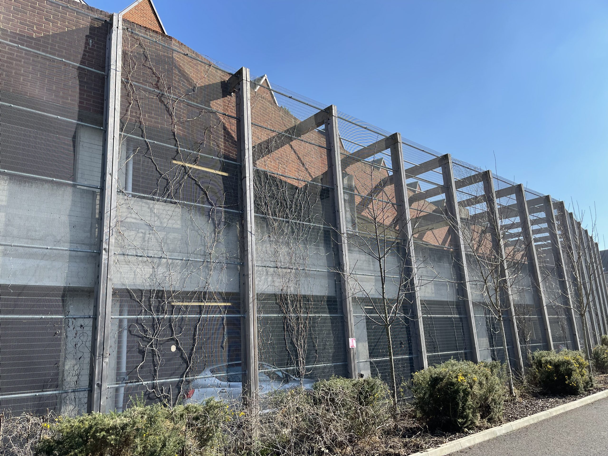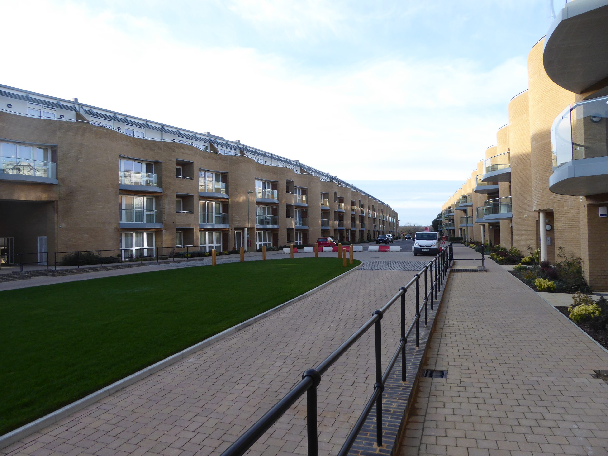Lymington, Hampshire
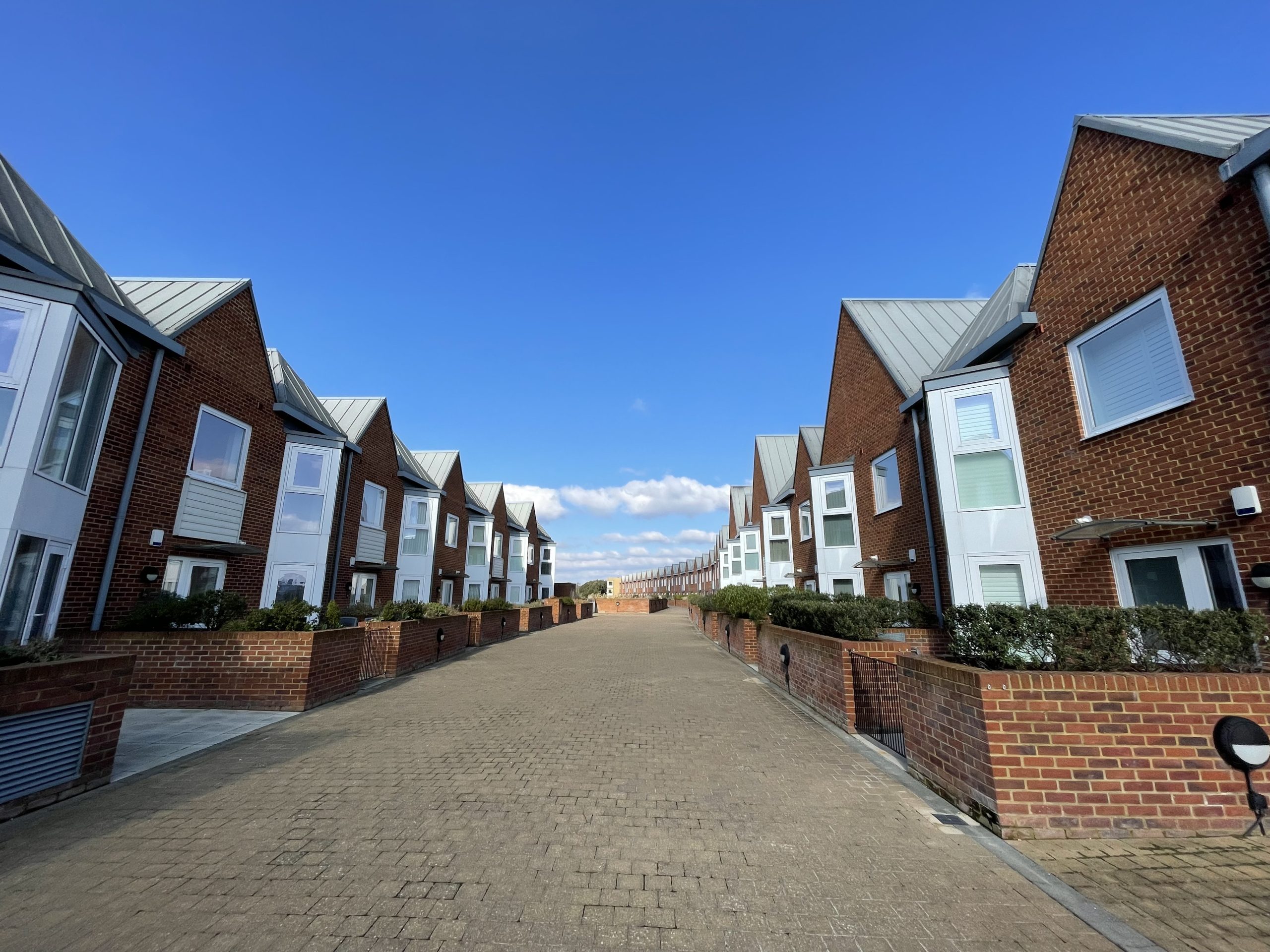
The brief
Our brief was to creatively and sympathetically develop the planning approval, which needed to include 156 dwellings consisting of apartments, and terraced and duplex houses, with twelve detached houses with river views.
In addition, the plans included a boat club, pontoon, art gallery and small retail and commercial units, as well as a destination restaurant. 200 parking spaces were provisioned via a two-storey semi-basement parking area. A publicly accessible walkway, complete with play spaces, connected the space to the river.
The work
- The preparation, design, submission and negotiation of planning applications
- The preparation of full working drawings and co-ordination of third-party information
- As the principal consultant, we attended team, planning and site meetings
- We coordinated with the local authority building control and the NHBC
- The development was split into four distinct areas, with three apartment blocks and twelve detached houses adjacent to the river.
- The design created a new green wall of vegetation to screen the car parking and terrace when viewed from the nearby station.
The result
The project was a huge success, resulting in a unique development in a sought-after area that provided a desirable new settlement linked to the town centre.
