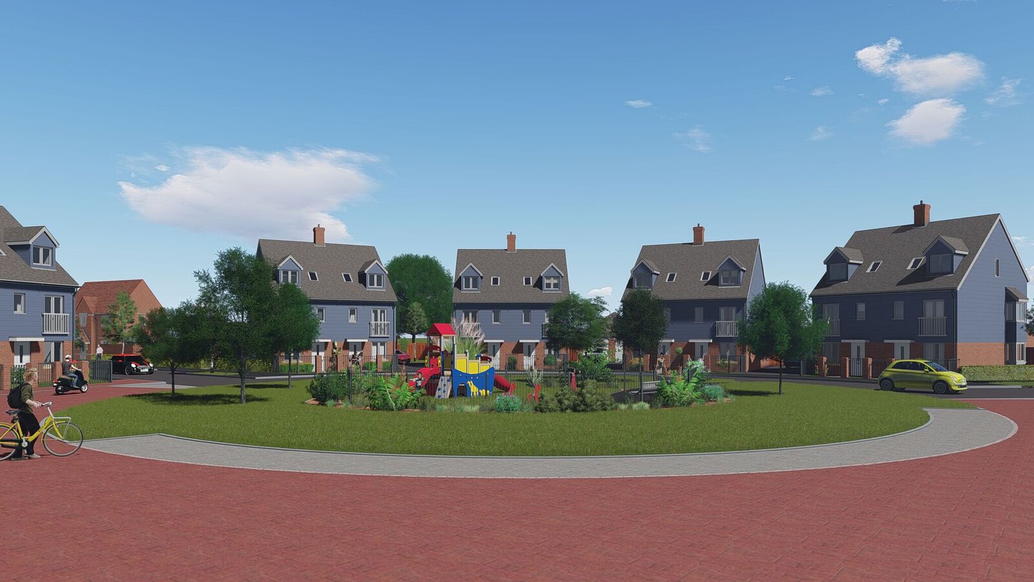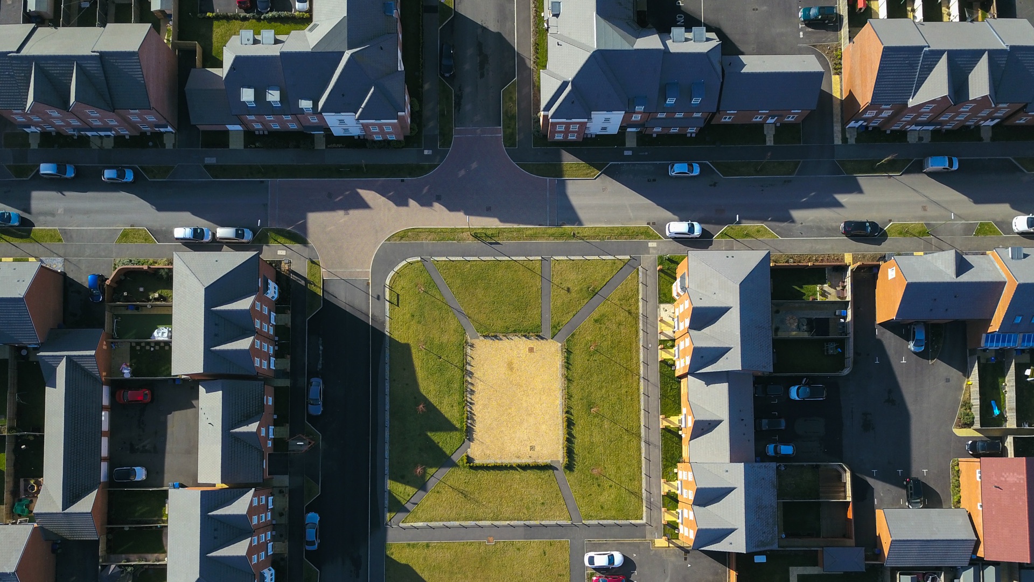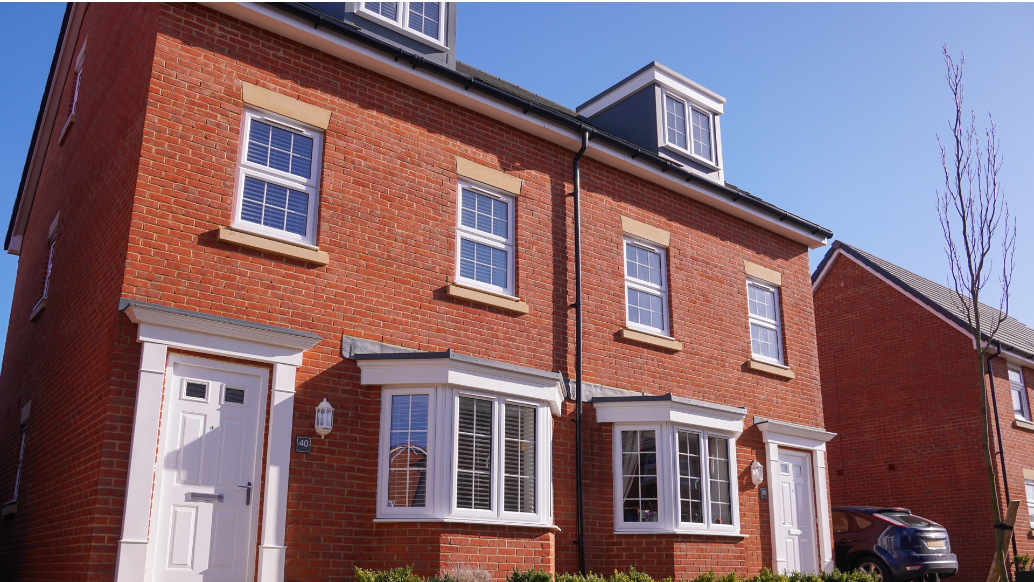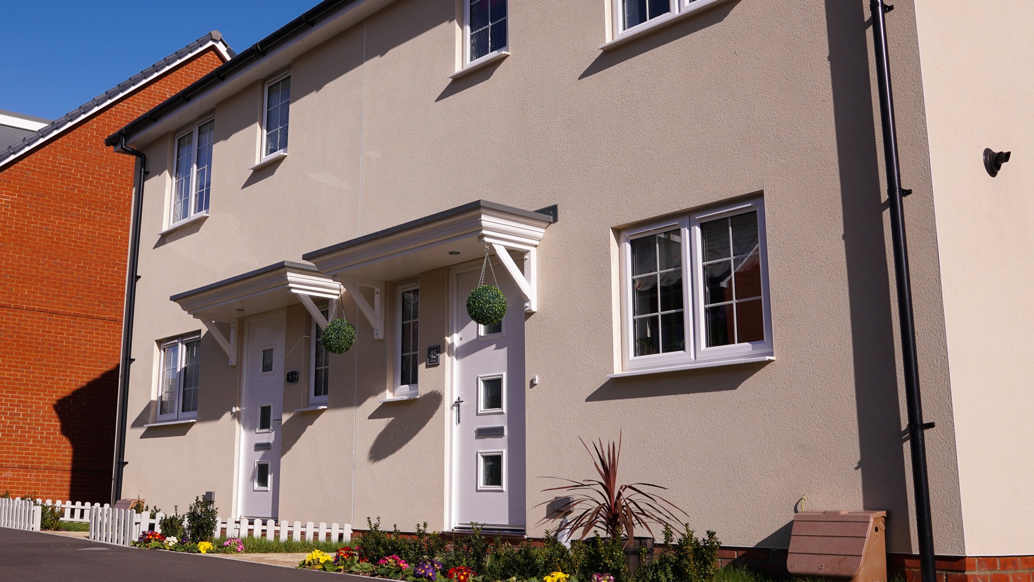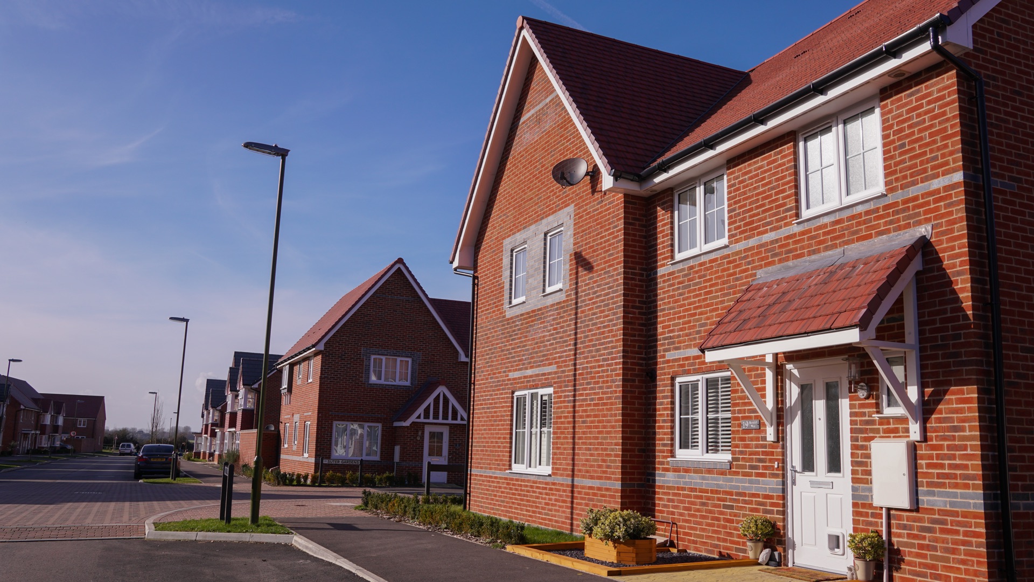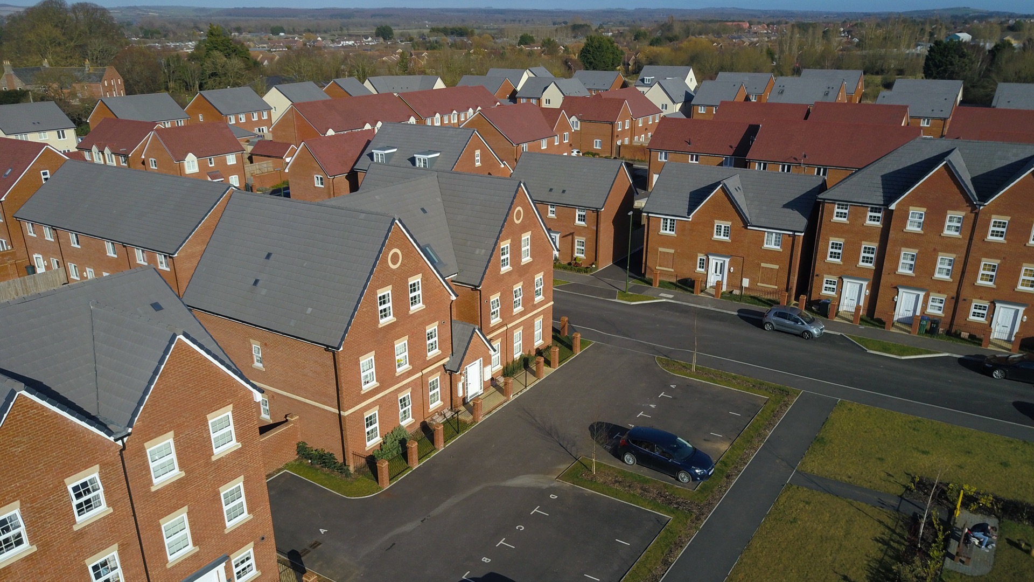Courtwick, Littlehampton, West Sussex
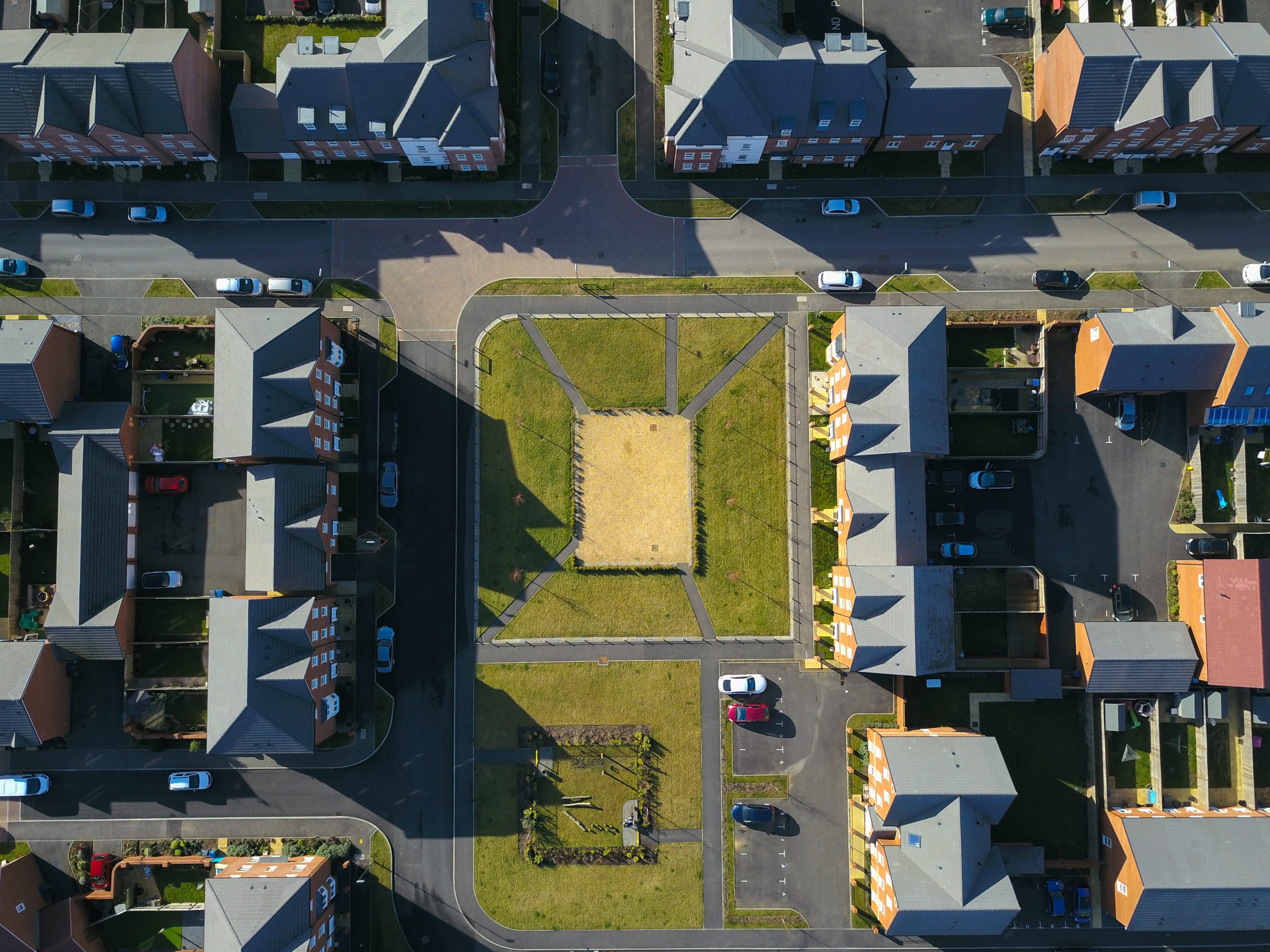
The brief
This project had outlined planning consent for 600 dwellings with the land purchase split between two clients. AAP was briefed to provide master planning designs and submissions for individual parcels and working drawings for the development.
The original site was an uninspiring, featureless landscape that lacked character, so we set out to create an engaging and attractive environment with a number of character areas created by varied streets, formal squares, boulevards and mews with primary and secondary accesses. We further enhanced the design through the use of specific materials and architectural detailing.
As well as the 600 dwellings (comprising apartments, terraced and detached houses), it was required that the project included affordable housing, employment floor space, local facilities and open space areas, bus and cycle routes and five distinctive ‘character areas’.
The work
- The preparation, design, submission and negotiation of planning applications
- The preparation of full working drawings and co-ordination of third-party information
- As the principal consultant, we attended team, planning and site meetings
- We coordinated with the local authority building control and the NHBC
- We also created a master plan sketch of the entire development to incorporate all of the project’s requirements. This enabled our client to carry out the viability study and determine the correct land split. We then prepared individual planning applications for each parcel over a period of time.
The result
Our design created a high-quality living environment that complemented the character of the surrounding area while safeguarding the comfort and convenience of existing nearby residents.
