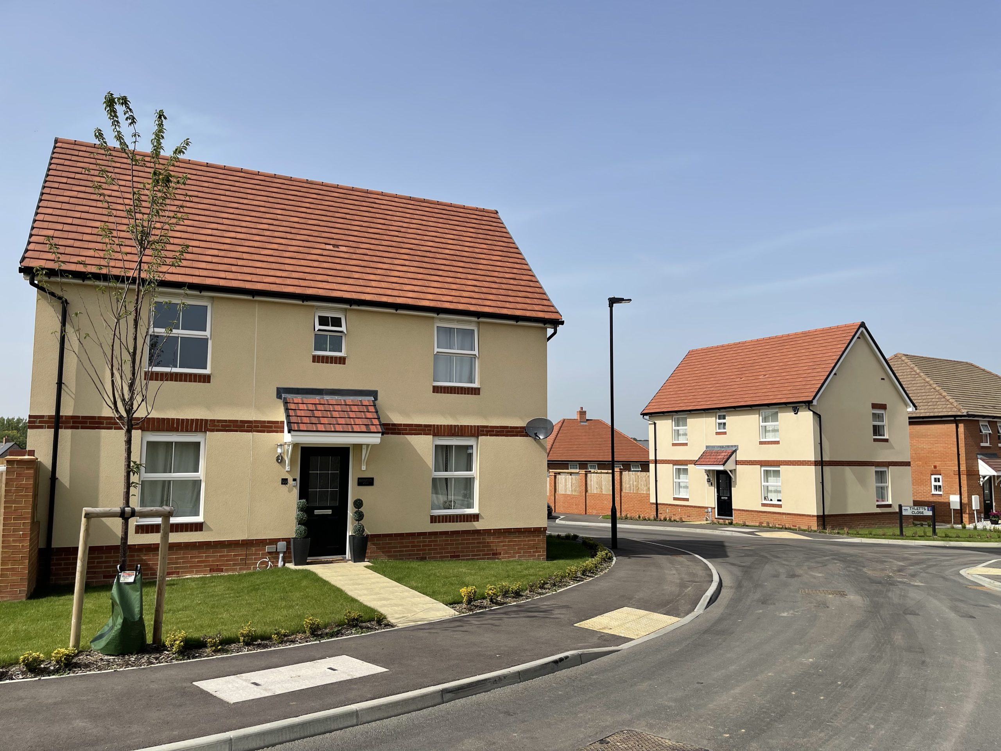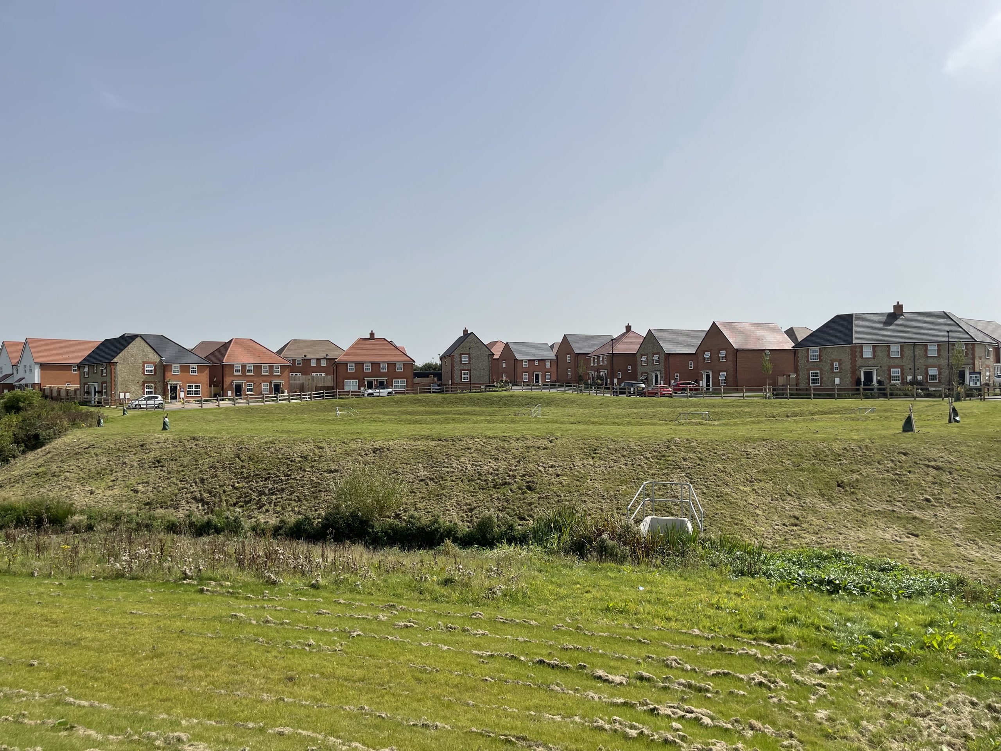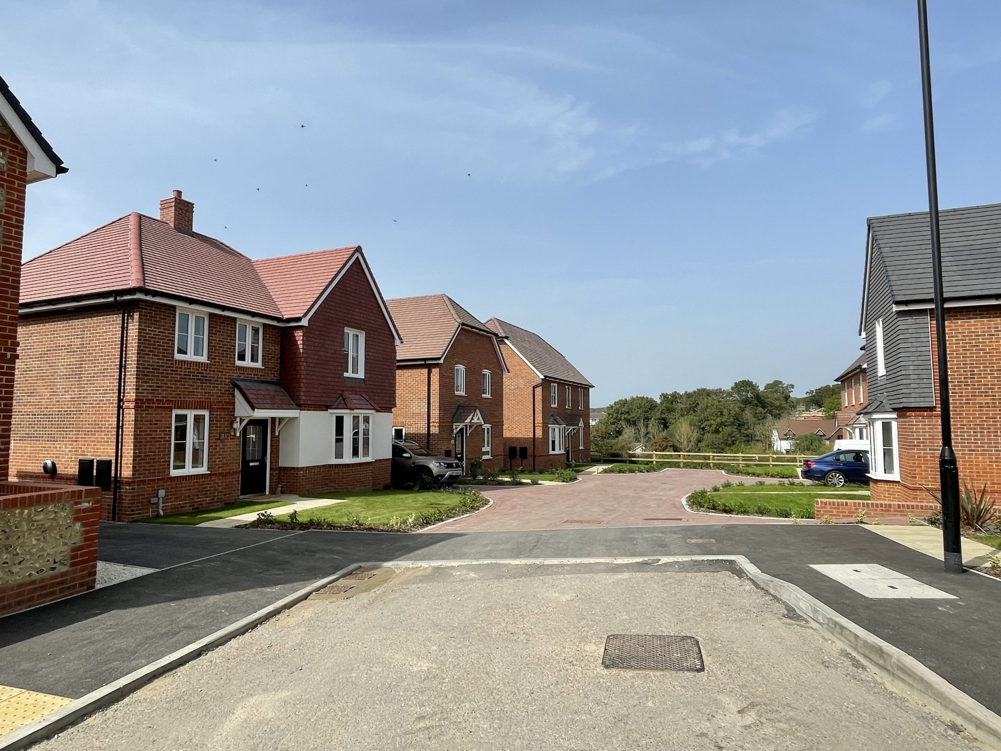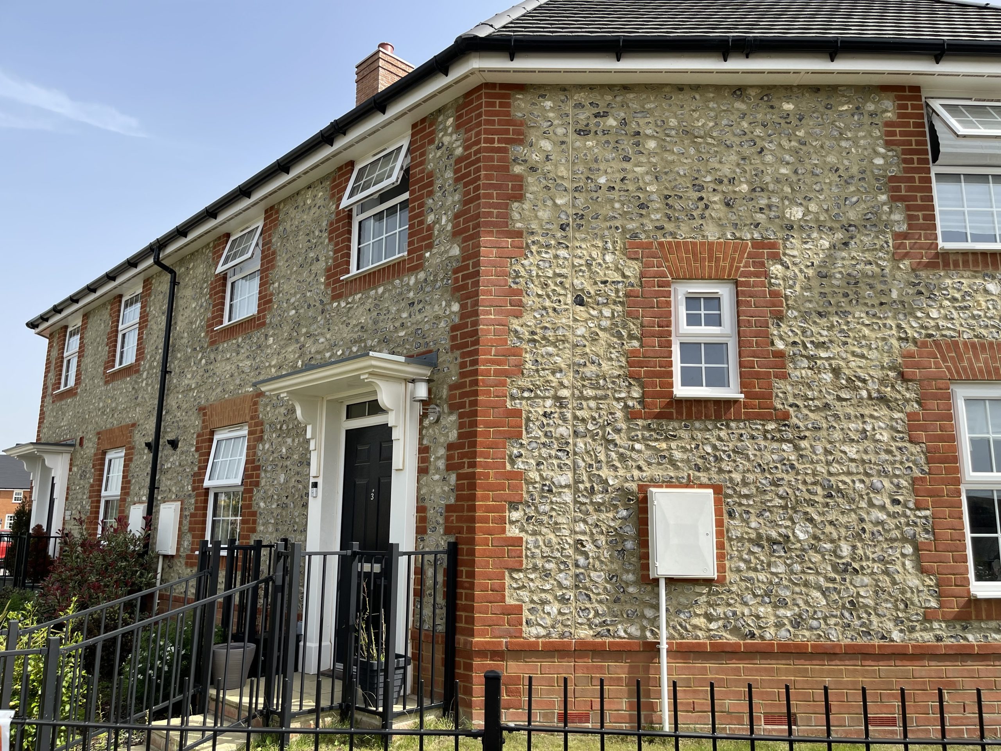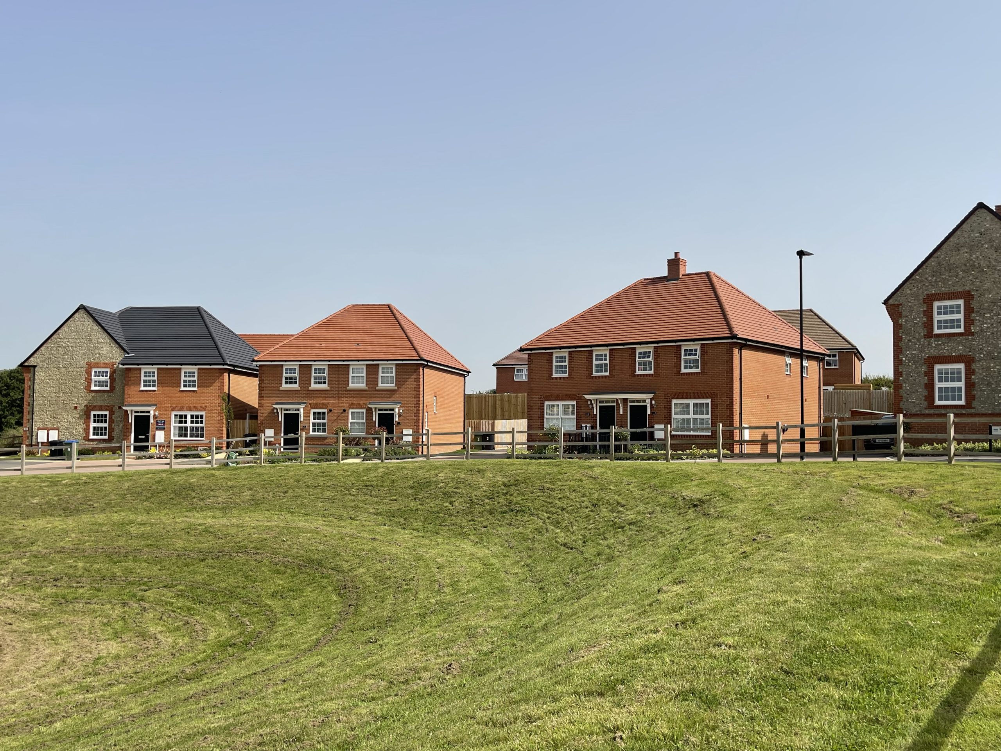Angmering, West Sussex
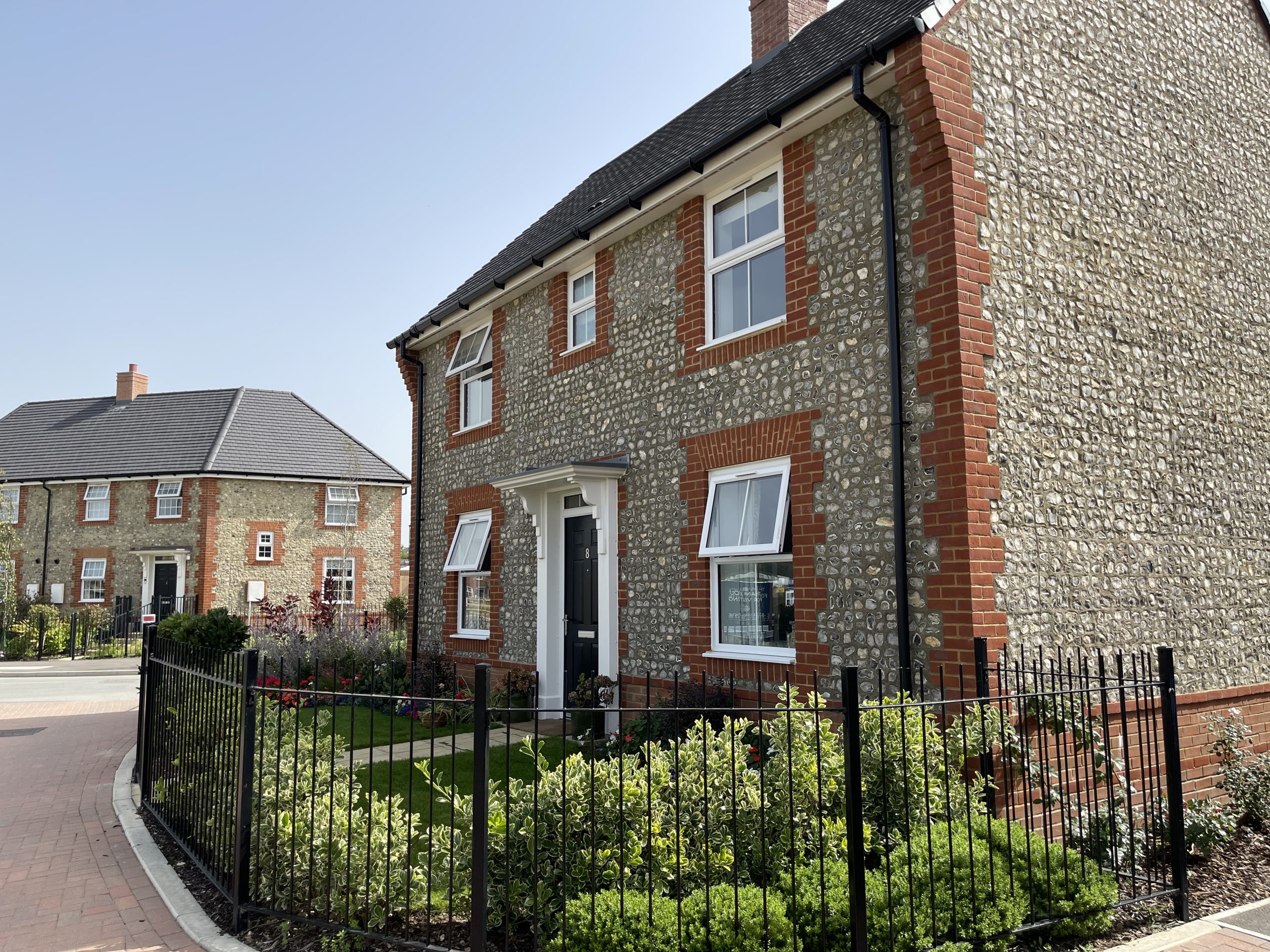
The brief
175 dwellings were built on former agricultural land, with considered use of materials and a nod to historical building styles. This ensured that the development complemented the surrounding conservation area, a Grade II listed building and proximity to the South Downs National Park.
The overall goal was to provide well-defined streets and spaces, accessible open areas and a clear street hierarchy. Including corner turner dwellings and focal buildings added visual interest to the development.
The project also aimed to enhance the natural environment by enhancing wildlife habitats. This involved preserving mature trees and hedgerows around the site boundaries providing foraging opportunities for local wildlife.
The work
- 175 dwellings across four distinct “character areas” comprising apartments, terraced and detached houses, including 30% affordable housing
- New and useable open spaces, well-related and connected to existing open spaces within the vicinity
- A comprehensive landscape scheme within the public and private realm that will significantly soften the development and provide visual screening of the key site boundaries
- Sustainable drainage solutions to deal with surface water within attractive landscaping settings
- A design approach that creates variety and promotes individuality within the streets and spaces by utilising a locally inspired palette of materials
- Preparation of masterplans for the client, a design presentation pack for the local advisory group and planners and a Reserved Matters Planning Application for the entire scheme
The result
A residential development that respects the surrounding land uses, including the village setting, conservation area and listed buildings. The aesthetically pleasing and thoughtfully designed scheme has successfully created a new community that enhances the local community and area.
